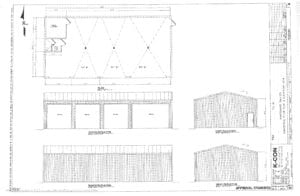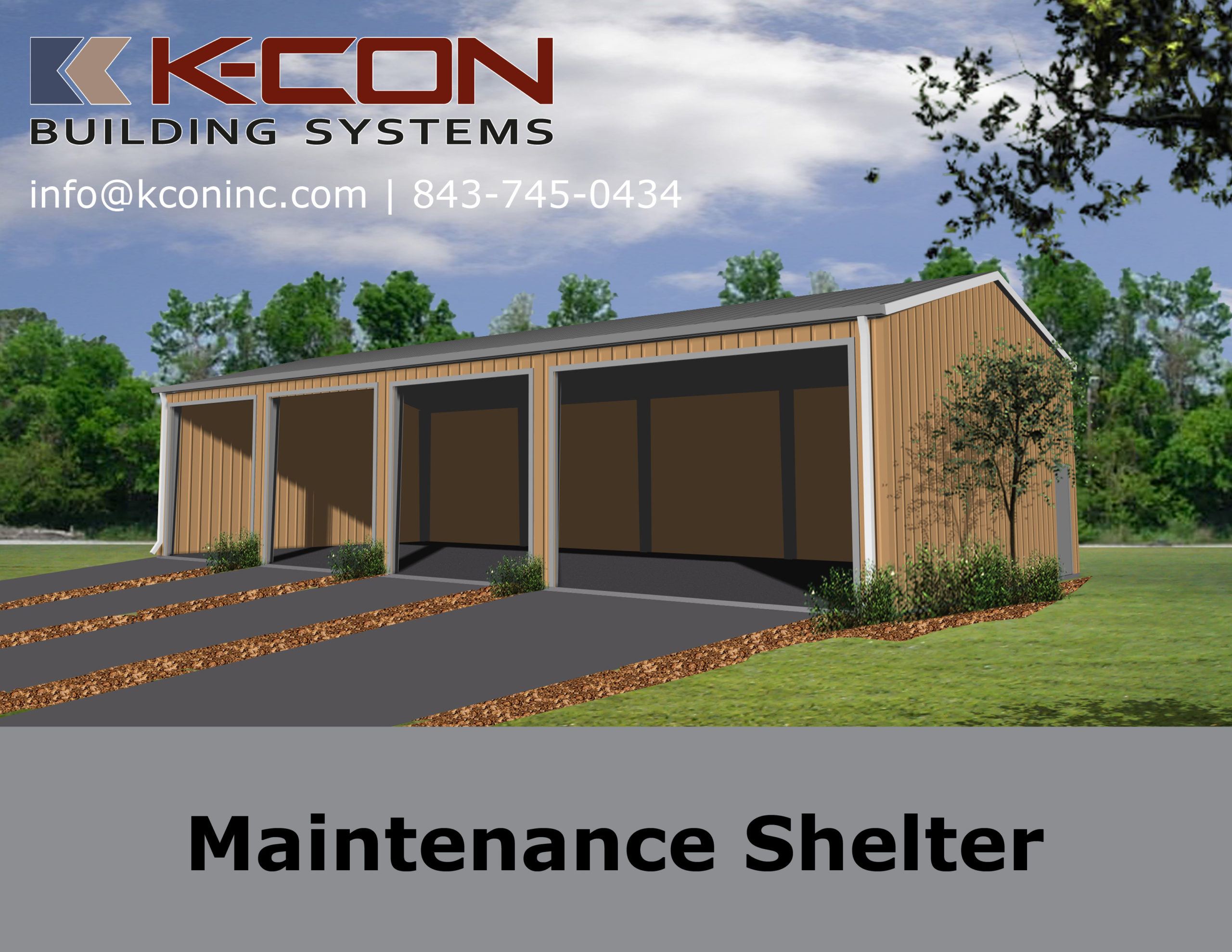 Maintenance Shelter Building Construction
Maintenance Shelter Building Construction
Conceptual rendering and floor plan with elevation.
Design-Build Construction with a pre-engineered metal building.
Building 1,624sf
Dimensions: 29′ x 56′
Shelter construction plan includes one (1) 13′ overhead door bay, two (2) 14′ overhead door bays, and one (1) 21′ overhead door bay. One (1) man door. Office space and restroom plan included.
This maintenance shelter can be designed and constructed using K-Con’s proven design-build construction methods.
K-Con, Inc. for Your Next PEMB Project
K-Con, Inc. is a certified design-build contractor specializing in design-build PEMB construction projects for commercial and government clients. We are a nationally-established Government Services construction provider that has successfully completed hundreds of projects across every U.S. state and territory.
If your organization or agency is considering a PEMB project to meet its business or expansion needs, contact us today to learn more about our specialized services. Be sure to ask us about our fast turnaround time on preliminary pricing and drawings.

