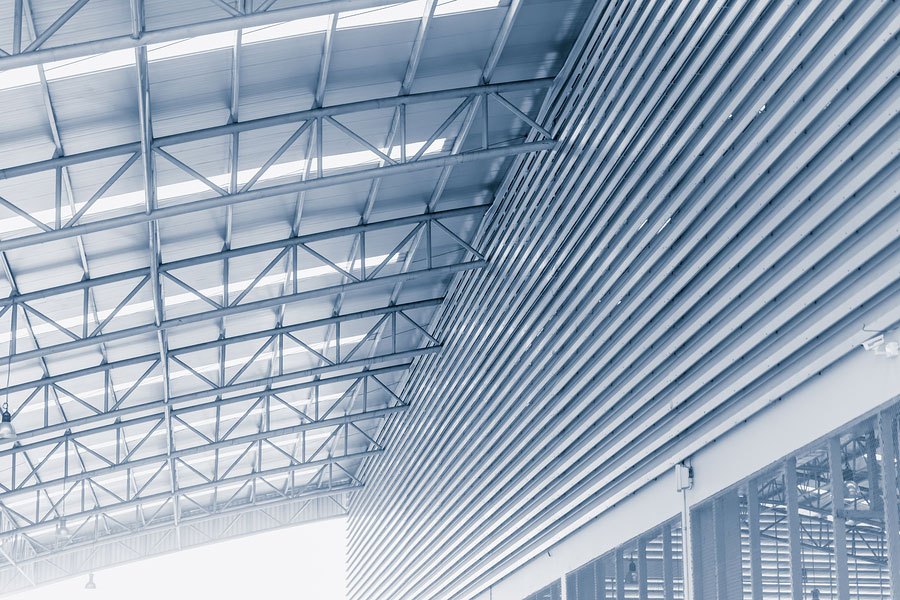Pre-engineered metal buildings are some of the most durable, flexible, and versatile solutions on the market today for business owners, government agencies, and contractors. The Metal Building Manufacturers Association reports that these systems now account for over half of all new low-rise, non-residential construction in the U.S.
If they have become this popular, they must be doing something right! In fact, these buildings will give you a faster project completion time than traditional construction at a fraction of the cost. As a Design-Build project, metal building construction is at least 30% faster than conventional construction.
Metal buildings also offer cost savings due to streamlined construction, longevity, and energy efficiency. But, what is the process for putting up one of these buildings? Here is what you need to know about metal buildings for your next construction project.
1. Discuss your concept.
You will meet with the design and construction team to collaborate on your metal building project. This gives you the opportunity to discuss your requirements, desires, and budget so that you can come up with an initial plan for your building together.
2. Drawings and estimates.
Your Design-Build team will deliver preliminary drawings and estimates. You can use these drawings to secure funding for your project. They can also be used to obtain permits. Once you approve the plans, the project can move forward.
3. Engineering and manufacturing.
Once your drawings are approved, it’s time to fabricate your steel building. This is done off-site, with each piece being engineered and cut according to the specifications in the plans.
4. Ground and site prep.
This critical step involves preparing the ground surface around the site and pouring the foundation slab. Your construction team will also secure the anchor bolts for the metal building. As this step is being completed, the pieces for the metal building will be delivered to the site.
5. Primary and secondary framing.
During this phase, your metal building team will install the I-beams, support columns, and secondary framing. Girts, also known as wall studs, are placed at two-foot centers for the best strength. Girders are assembled onsite and then hoisted into position. Purlins are also installed at two-foot centers to give your building additional strength. Your team will frame for openings, such as doors and windows, during this step as well.
6. Sheeting.
Once your framing is complete, the wall panels will be attached to the frame. This is also when insulation goes in and then your roof panels.
7. Accessories and trim.
After your building is up, it’s time to include all of the trim and accessories. This includes doors, windows, skylights, vents, and fans. Any internal customization can also be handled at this point. This includes flooring and other details that you specify in the design phase.
8. Building delivery.
Your new steel building will be delivered as designed and ready to help you achieve your company’s or project’s goals.
K-Con Specializes in Metal Building Construction
K-Con, Inc. is Design-Build General Contractor based in South Carolina that specializes in metal building construction for government and commercial clients. In business for over 30 years, we have successfully completed more than 650 contracts across the U.S. and abroad.
If you are ready to begin planning your next project, whether it be warehouse, office space, maintenance or in-plant facility, or other special use structure, contact us now. Make sure to ask us about our quick turnaround for preliminary drawings and estimates.

