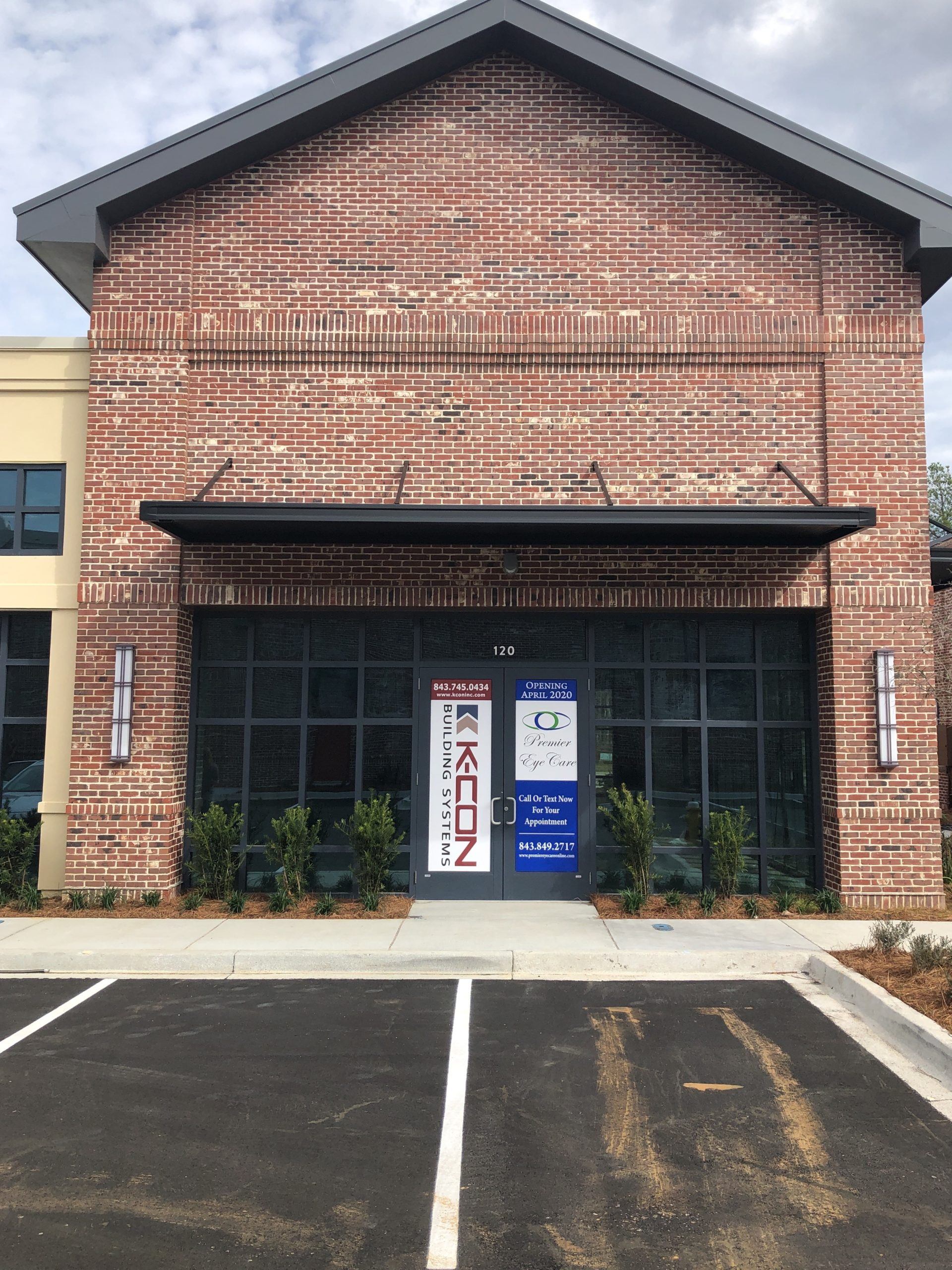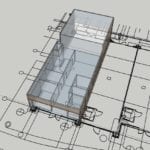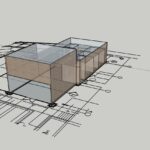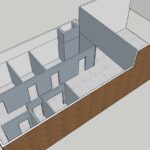K-Con is excited to announce the award of another upfit project here in Charleston.
K-Con has been selected for the design and build-out of an optometry office. This 1,742 square foot shell space will transform into an updated floor plan with walls, doors, cabinetry, ADA restrooms, lighting, plumbing, electrical, and HVAC ready for tenant move-in. The open design concept will feature modern-industrial elements featuring exposed and painted steel columns and roof rafters in the showroom.
Building codes, safety, design, and so much more can make your project tough to figure out. K-Con’s team and experience can help you with these issues and so much more. And, we’ll Make it Easy for you.
K-Con makes lives easier for our customers with FASTER, EASIER and BEST VALUE solutions. It’s HOW we’re built.
K-Con, Inc. for Your Next Commercial Building Renovation or Upfit Project – Contact Us
K-Con, Inc. is a full-service Design-Build General Contractor that specializes in turnkey construction and renovation/up-fit services, engineering, site preparation, and installation. We are a Design-Build Institute of America (DBIA) certified contractor that has successfully completed over 700 projects in every U.S. state and territory.
Contact us now to learn more about our service and be sure to ask about the quick turnaround for preliminary drawings and pricing.
Email: info@kconinc.com or Call: 843-745-0434




