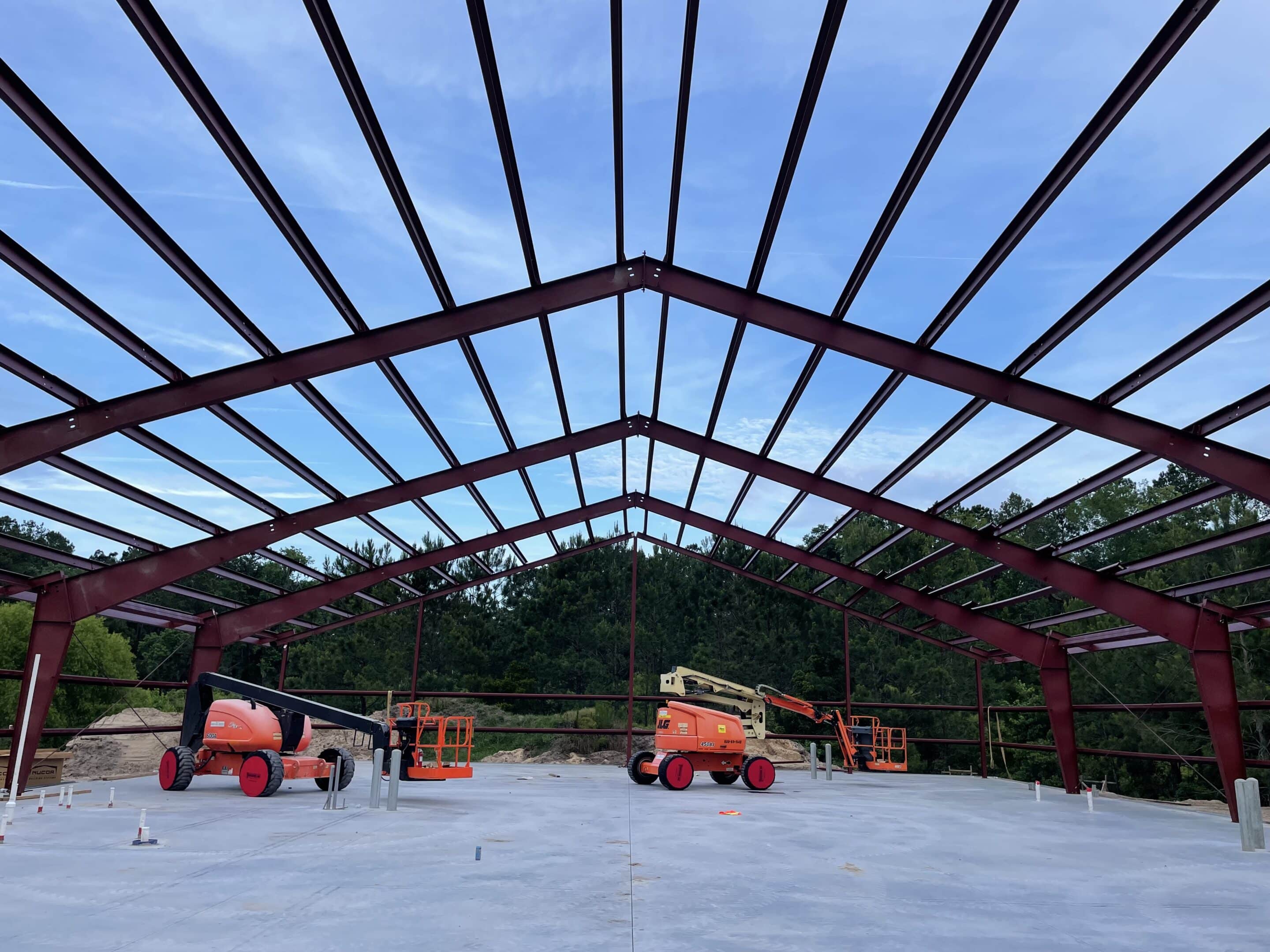Even if you’ve made the smart choice to construct a metal building for your next project, you still have another decision looming. Will you choose a pre-engineered metal building (PEMB) or a conventional one? Metal buildings offer a durable, strong, and low-maintenance solution to construction, but a PEMB is the best choice for many projects.
What is a PEMB?
A PEMB is much more than just four metal walls and a roof. Rather, it is a building produced from a steel framing structure that is designed and engineered to meet the requirements of your project.
Using the design-build process, clients are involved from start to finish in the conceptual design of a PEMB, even when using shovel-ready plans. A pre-designed building can still have significant customization that will ensure the structure meets the needs of the client.
PEMBs are pre-fabricated off-site and then transported to the site where they are assembled on a prepared slab. The system’s rigid frames are bolted together in the field, and then the roofing system and other building components are added.
The Advantages of Choosing a PEMB
While a PEMB might sound as if it is an uninspired construction solution, the truth is something much different. Not only are clients provided with customized design and architectural options to create a unique and useful space, but there are also many advantages to using this type of construction.
Decreased construction time.
The components of a PEMB arrive on your site pre-fabricated. They won’t need to be cut or welded. Since even the methods at the fabrication facility are standardized, this leads to a much faster and more efficient process. In short, you’ll get delivery much sooner with a PEMB.
Lower costs.
PEMBs are also known for having lower costs. Due to standardization, there is less waste and more efficient use of labor. A speedier project also translates to lower overall costs.
Structural strength.
Steel structures are incredibly strong and resilient. These are buildings that can stand up to the elements and that are built to last. Components are coated with a special material that gives them added resistance to dirt and corrosion. This sustainability and longevity will save money over the lifespan of your building.
Design flexibility.
The process to create a PEMB is shorter because there is standardization in this industry with the various components. Whether you use a pre-designed plan, a completely custom solution, or something in between, these structures are simple to change while in the design phase of the project.
Scalable option.
You might need a new building because you’ve outgrown your old one. If you choose a PEMB, you get a solution that is easily expandable to accommodate future growth. With your new structure, you will have the ability to easily remodel the building to meet growing needs or expand the structure for more space.
Contact K-Con, Inc. for Your Next PEMB Project
K-Con, Inc. is a design-build contractor that specializes in pre-engineered metal building projects for government and commercial clients. These projects can be delivered faster and at a lower cost than conventional construction methods and materials.
PEMBs are ideal for a variety of uses such as storage, maintenance, warehouses, offices, training facilities, and residences. When combining a proven design with customized features, clients are assured to get a structure that will suit their particular needs.
If you are ready to expand your operations or have a new need, contact K-Con today to learn more about how our PEMB solutions can help your organization meet its goals.

