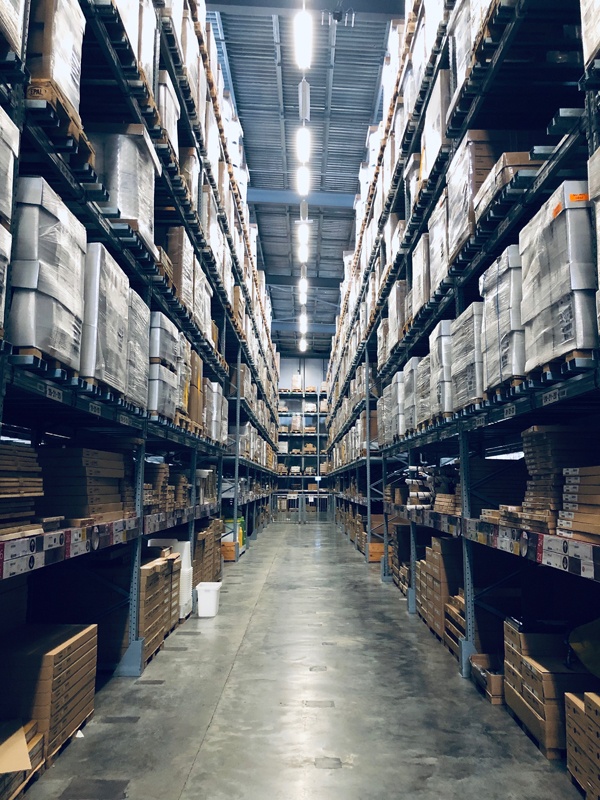As more customers shop online with faster delivery-time expectations, logistics providers are racing to acquire industrial facilities
Industrial facilities and storage warehouses are in demand.
Industrial vacancy sat at 4.9% in the third quarter, down 10 bps from 5% in the previous quarter, according to JLL Research.
Much of that demand for space can be attributed to e-commerce. That demand is projected to grow.
The rise of e-commerce has greatly changed how many warehouses are needed, and where they are located.
As more customers shop online, online providers are in need for industrial facilities for fulfillment.
Charleston SC Commercial and Industrial Space
According to a recent article by the Post and Courier in Charleston, South Carolina, Charleston-area industrial sites are filling almost as fast as they’re being built.
Developers of Charleston-area industrial sites are managing to find tenants for most of their new projects despite an unprecedented amount of new construction in recent years.
The region’s industrial market filled 2.5 million square feet of space from the fourth quarter of 2018 through the fourth quarter of 2019. The vacancy rate for new construction stood at 8.7 percent at the end of 2019, down slightly from the previous year.
With the introduction of new technology, such as when robots join the warehouse floor, brings with new space requirements. These changes are may reshape the way warehouse buildings are designed and built.
Warehouse Building Considerations
- Sustainability increases energy efficiency – Industrial warehouses are improving their energy efficiency capabilities, with the use of solar panels, LED lighting, cool roof systems, thermal glass, clerestory windows, packing efficiencies and many other technologies that enhance green technology and innovation.
- Human-centric design emerging – Quality of life for warehouse employees is improving with new design features like effective lighting, air quality sensors and temperature control to provide a more comfortable and healthier environment.
- Mezzanines – One of the best ways to maximize warehouse space efficiently without expansion is the installation of mezzanine flooring. This allows access to the unused height of a warehouse space thus; your warehouse storage space gets doubled. Mezzanine floors become more important to support automated systems and robots.
- Modular Offices – Modular inplant offices can free up space and provide a protected workspace. Inplant offices are available in single or multistory designs. Inplant offices can also include fire-rated walls and soundproof walls.
- Reaching new heights – To optimize warehouse utilization, the 24- to 26-foot ceiling height is being replaced in new construction to the 36- to 40- foot range. This is due to increased automation, advances in fire suppression technology and lighting capacity.
- Sustainability increases energy efficiency – Industrial warehouses are improving their energy efficiency capabilities, with the use of solar panels, LED lighting, cool roof systems, thermal glass, clerestory windows, packing efficiencies and many other technologies that enhance green technology and innovation.
K-Con Inc. is a full-service design-build general contractor specializing in commercial, light-industrial and government construction. K-Con Inc. serves commercial and government entities in Charleston and across the United States. Please contact us today to see how we can best serve your needs.

