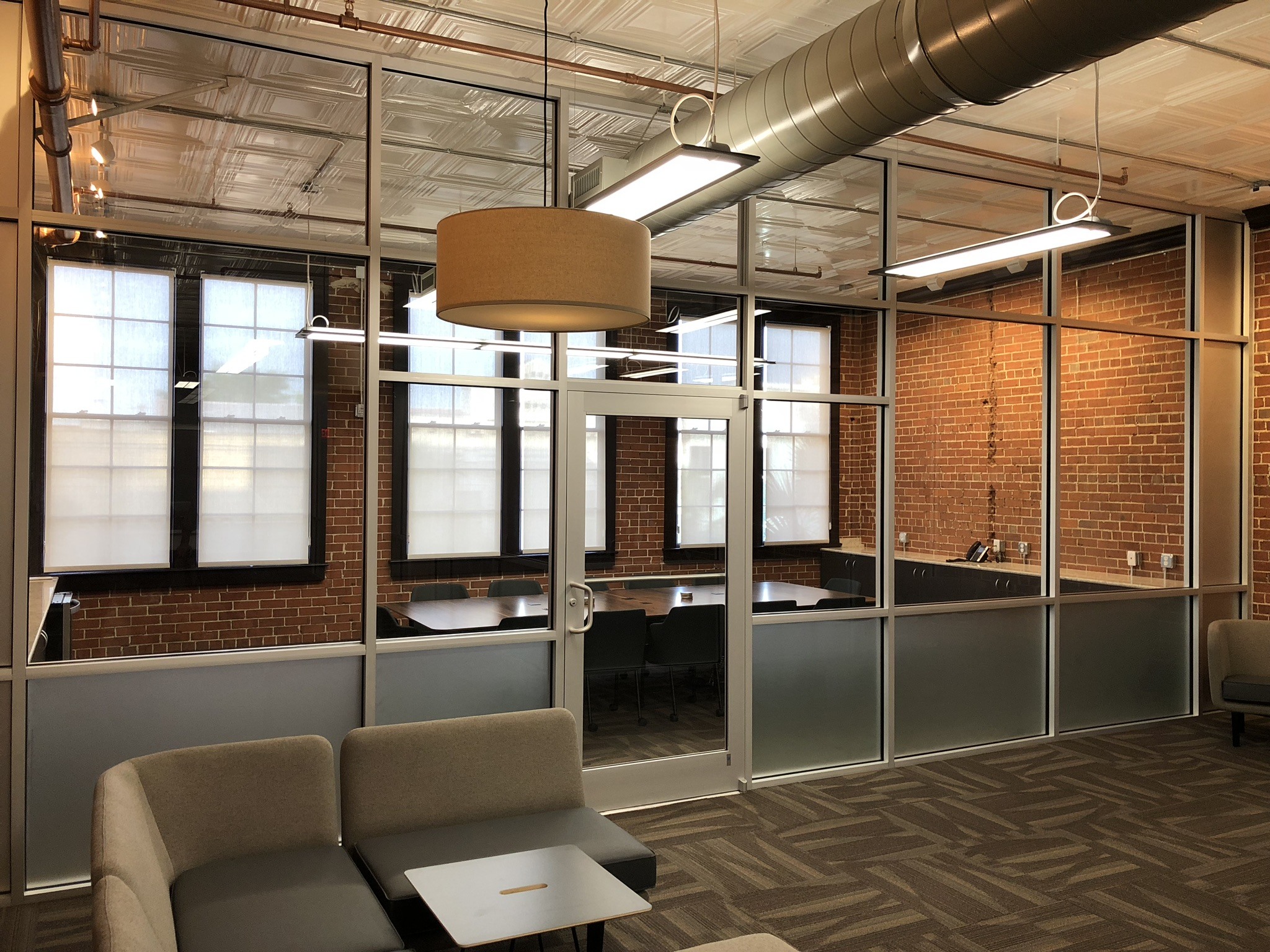Making the most of your commercial or retail lease space can be perplexing, but K-Con can help solve the puzzle with options for usability, building codes, safety, or just for the sake of aesthetics.
What is an Upfit?
An “upfit”, or “build-out”, or “fit-out” is the modification of a space – upfit (fitting) an existing space or a newly acquired commercial space to accommodate a renter or expand lease opportunities. These upfit projects are where changes are made to the interior of a commercial property.
Generally, when a tenant vacates a commercial space, the space is converted back to a shell. The new tenant may then personalize the interior and expand as needed. A tenant upfit usually includes putting in walls with a custom layout, flooring, ceiling, lighting, and office styles.
Office styles can be categorized in 3 packages:
- Progressive: open floor plan with no enclosed offices with plenty of conference and collaboration space
- Moderate: 10% enclosed offices but mostly open workspaces with conference space and two to four collaboration spaces
- Traditional: 40% enclosed office space and large, open floor plan workspaces
As a landlord or owner of a space, you may need a basic upfit that includes expanding space, adding HVAC, electricity, plumbing, and exterior customization.
Construction Renovation Upfits
Completing a success upfit starts with an experienced construction company. K-Con, Inc. is skilled in transforming spaces into usable commercial properties.
K-Con, Inc. will bring a pre-construction feasibility study to assist in your decision making before you begin, but also building team coordination, product knowledge, logistics management, and budget planning.
If you’re unfamiliar with the process, or are preparing for your own forthcoming commercial construction upfit, contact K-Con, Inc.: 800.394-5266 | info@kconinc.com
We’re here to get your upfit project done easier. Let us provide you with a plan and budget.

