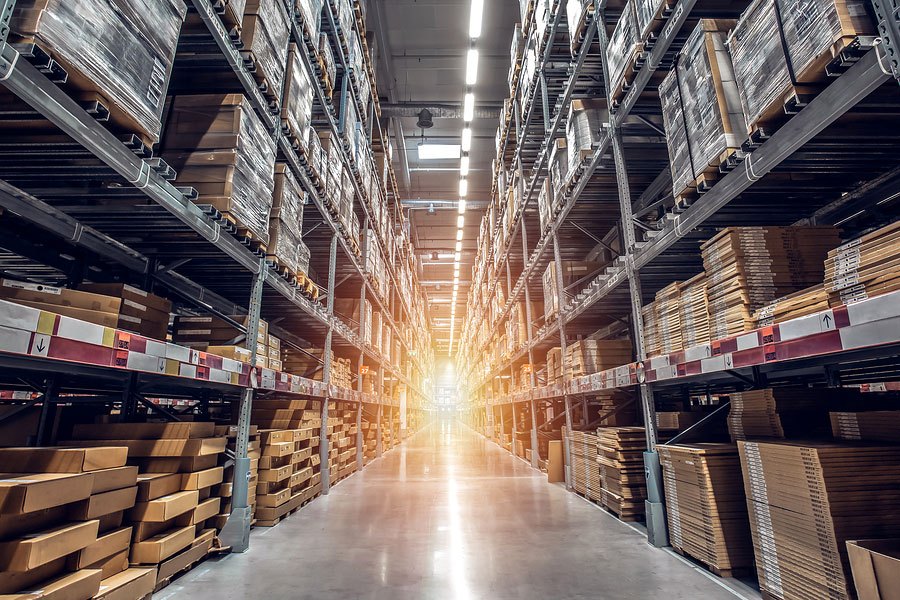Industrial developers are embracing new trends in warehouse design to help e-commerce and distribution companies shrink supply chain footprints. With warehouse vacancy rates below 3 percent and a lack of developable land, the demand for warehouse facilities is high. JLL’s latest report, Industrial Warehouse of the Future, discusses the nine most promising amenities that are redefining industrial properties today.
Wireless technology and real time tracking.
Warehouse operators are using remote wireless technology to build efficiency in every aspect of the modern warehouse. Radio frequency identification (RFID) tags are being used to collect real time data to keep track of inventory including receiving, layout, picking, loading and shipping.
A hyper-connected facility.
In a hyper-connected facility, logistics manager jobs are made easy with a matrix of operating systems that are laid out to enable warehouses to have bandwidth for technologies like barcoding, IoT, RFID scanning, GPS, and load optimization, as well as for future technologies.
The new forklift.
Forklifts are a fixture in the warehouse and are modernizing and becoming more technologically connected. This modernization includes alternative fuel systems, more energy efficiency, increased automation and mobility.
Growing to new heights.
To optimize warehouse utilization, the 24- to 26-foot ceiling height is being replaced in new construction to the 36- to 40- foot range. This is due to increased automation, advances in fire suppression technology and lighting capacity.
Revolutionizing picking trends.
Multilingual voice picking, augmented reality and specialized robots are changing how employees experience warehouses. Logistics managers are better able to communicate with employees, utilize employee skillsets, and increase productivity levels.
Sustainability increases energy efficiency.
Industrial warehouses are improving their energy efficiency capabilities, with the use of solar panels, LED lighting, cool roof systems, thermal glass, clerestory windows, packing efficiencies and many other technologies that enhance green technology and innovation.
Human-centric design emerging.
Quality of life for warehouse employees is improving with new design features like effective lighting, air quality sensors and temperature control to provide a more comfortable and healthy environment.
Flexibility in land use.
Warehouse tenants are demanding more flexibility as their business grows and changes. Customers want the ability to add more land and space as needs arise, like a seasonal rush. Use of flex land can vary from the need for additional truck storage or the use of a physical building depending on the tenant’s business need.
Super flat or sloped floors.
Warehouses are utilizing more specialized flooring to achieve greater efficiencies. Many warehouses continue to require exceptionally flat floor for highly precise robotized picking and racking tech to operate properly. Sloped floors are being used to accommodate technologies for moving shipments both inbound and outbound.
K-Con Inc. is a full-service design-build general contractor specializing in commercial, light-industrial and government construction. K-Con Inc. serves commercial and government entities in Charleston and across the United States. Please contact us today to see how we can best serve your needs.

